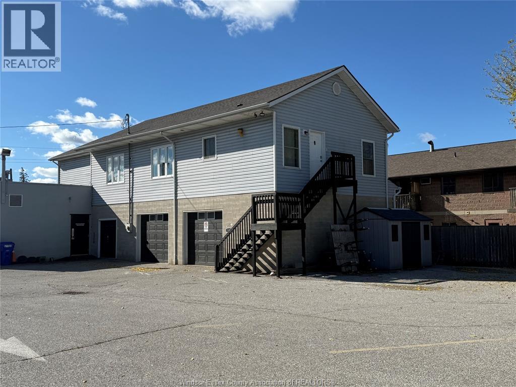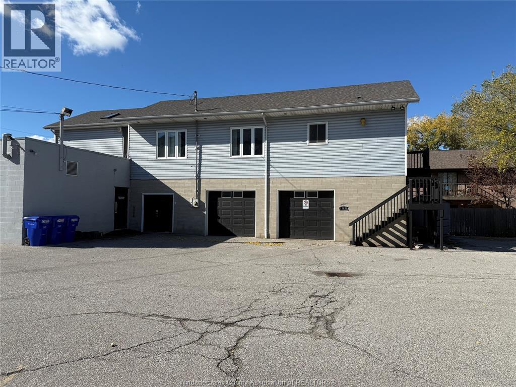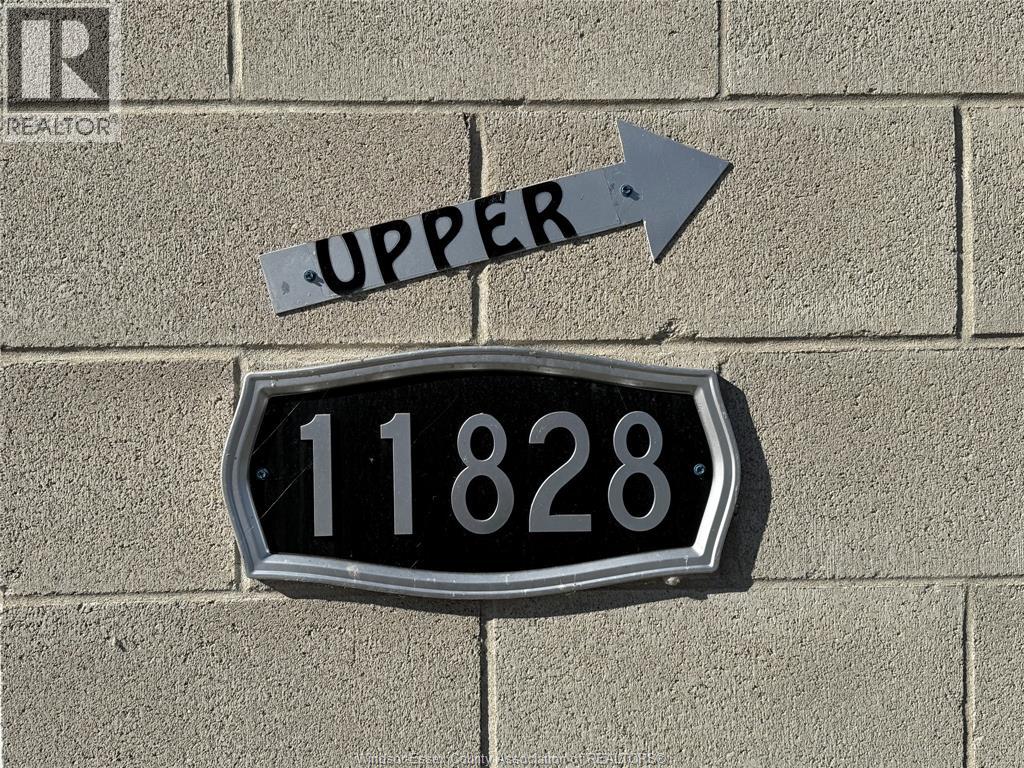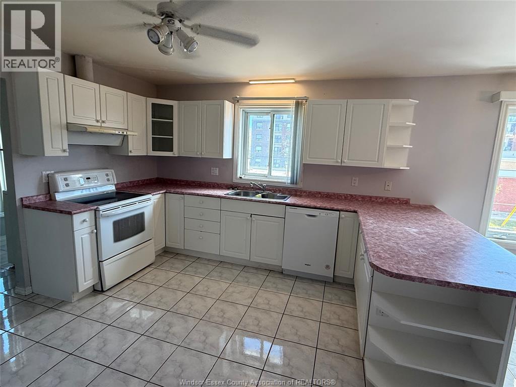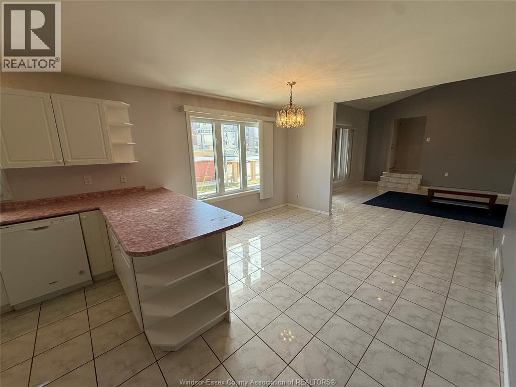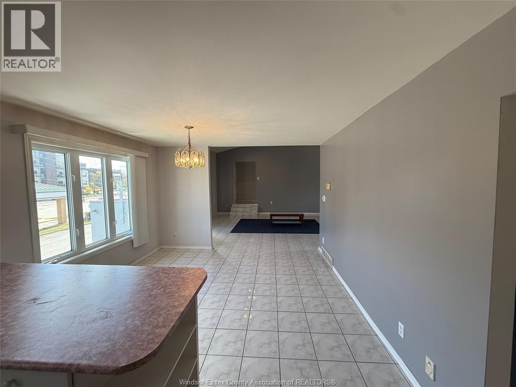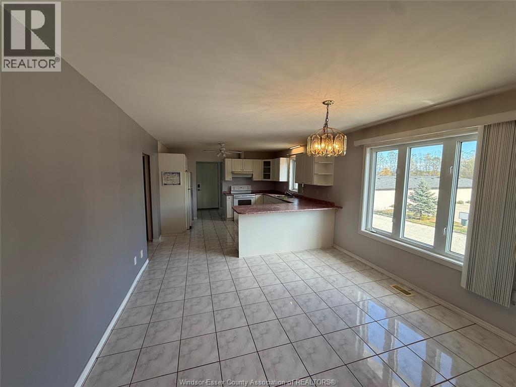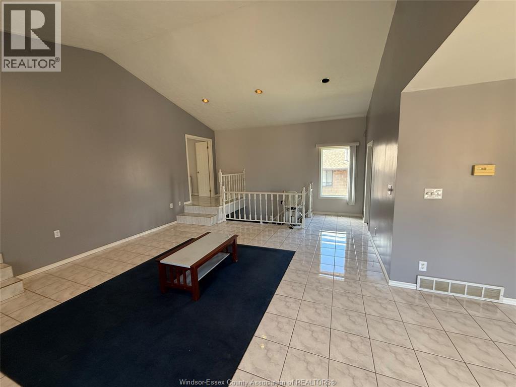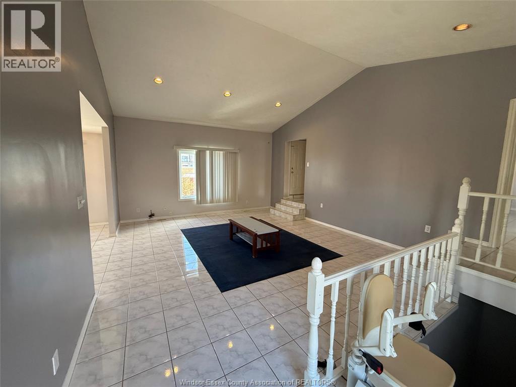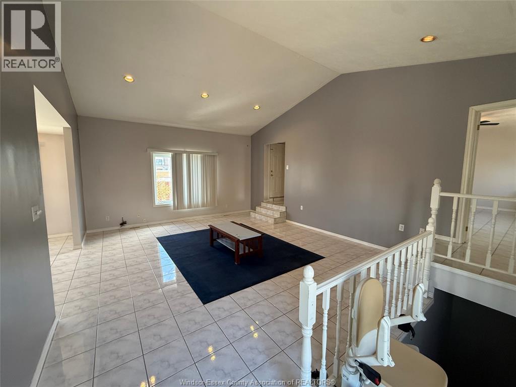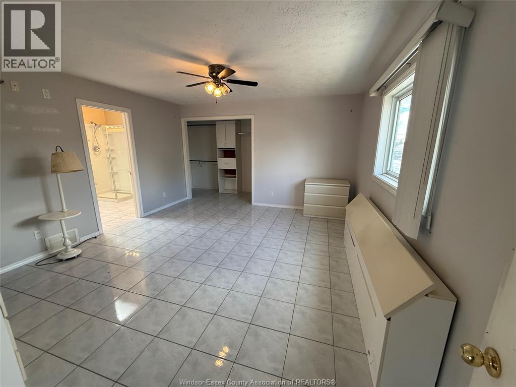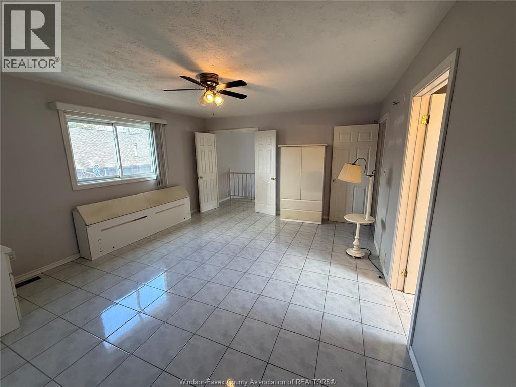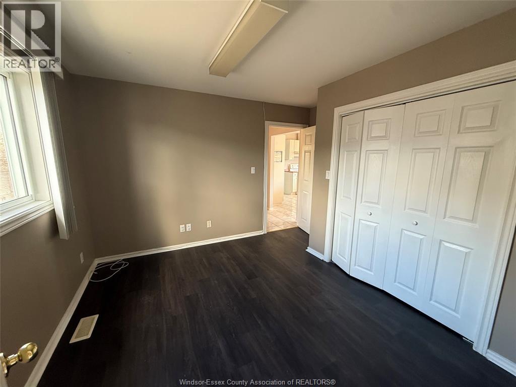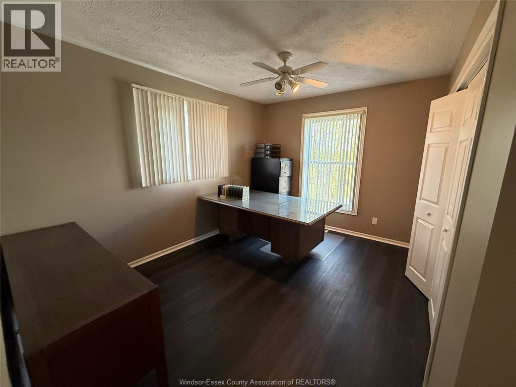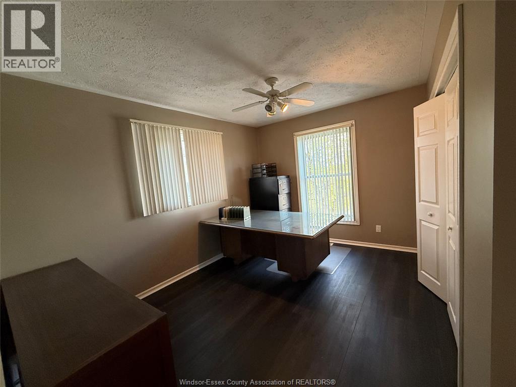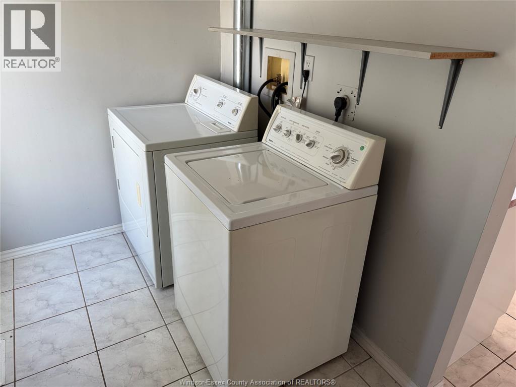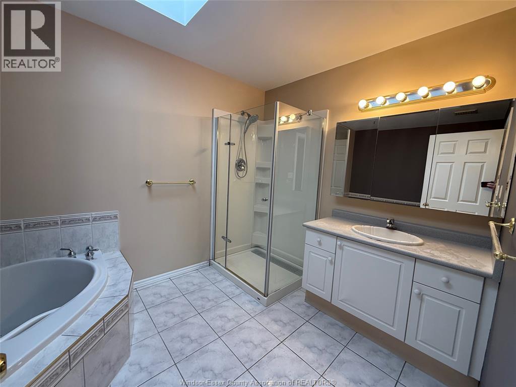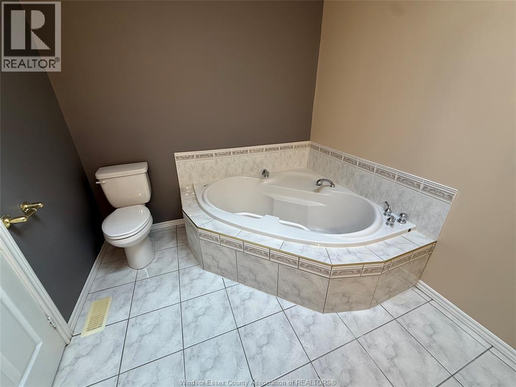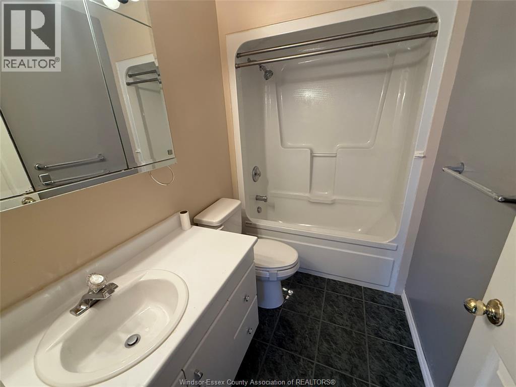11828 Tecumseh Road East Unit# Upper Tecumseh, Ontario N9N 1L7
3 Bedroom
2 Bathroom
1,800 ft2
Central Air Conditioning
Furnace
$2,200 Monthly
Located in the heart of Tecumseh, Upper unit available - very spacious approx 1800 SQ FT, 3 spacious bedrooms including a large master with walk-in closet, 2 bathrooms including ensuite with whirlpool tub and stand up shower. Close to all major roads, bus routes and battery plant. concept layout with functionality in mind. A must see to appreciate. Income verification and full credit report is a must. Available immediately (id:52874)
Property Details
| MLS® Number | 25023020 |
| Property Type | Single Family |
| Features | Paved Driveway, Mutual Driveway |
Building
| BathroomTotal | 2 |
| BedroomsAboveGround | 3 |
| BedroomsTotal | 3 |
| Appliances | Dishwasher, Dryer, Refrigerator, Stove, Washer |
| ConstructionStyleAttachment | Attached |
| CoolingType | Central Air Conditioning |
| ExteriorFinish | Aluminum/vinyl, Brick |
| FlooringType | Carpeted, Ceramic/porcelain |
| FoundationType | Block |
| HeatingFuel | Natural Gas |
| HeatingType | Furnace |
| SizeInterior | 1,800 Ft2 |
| TotalFinishedArea | 1800 Sqft |
| Type | Apartment |
Parking
| Other |
Land
| Acreage | No |
| SizeIrregular | 103.56 X 513 Ft / 1.29 Ac |
| SizeTotalText | 103.56 X 513 Ft / 1.29 Ac |
| ZoningDescription | 301 |
Rooms
| Level | Type | Length | Width | Dimensions |
|---|---|---|---|---|
| Second Level | Primary Bedroom | Measurements not available | ||
| Second Level | Laundry Room | Measurements not available | ||
| Second Level | Kitchen | Measurements not available | ||
| Second Level | Living Room | Measurements not available | ||
| Second Level | Dining Room | Measurements not available | ||
| Second Level | Bedroom | Measurements not available | ||
| Second Level | Bedroom | Measurements not available | ||
| Second Level | 4pc Bathroom | Measurements not available | ||
| Second Level | 2pc Ensuite Bath | Measurements not available |
https://www.realtor.ca/real-estate/28846899/11828-tecumseh-road-east-unit-upper-tecumseh
Contact Us
Contact us for more information
