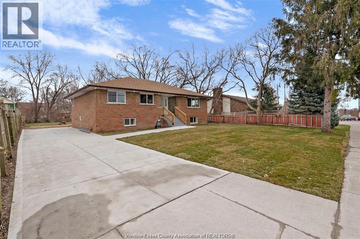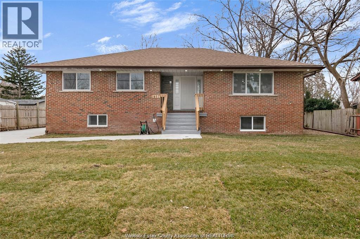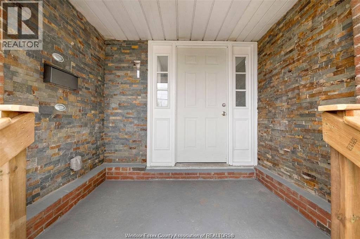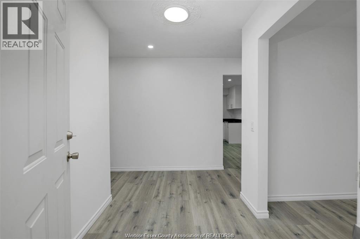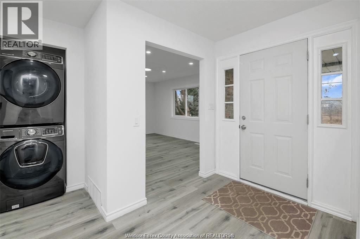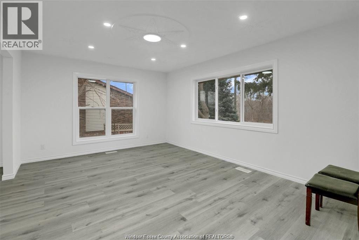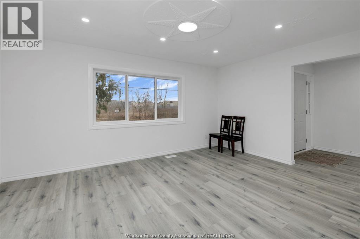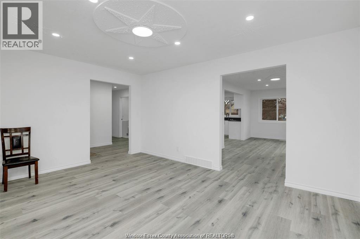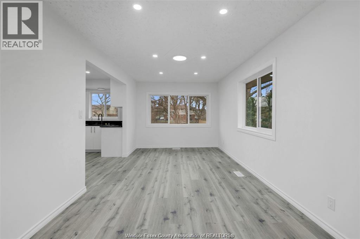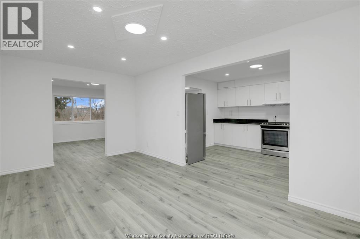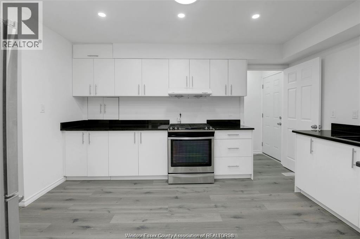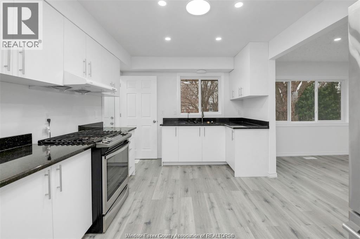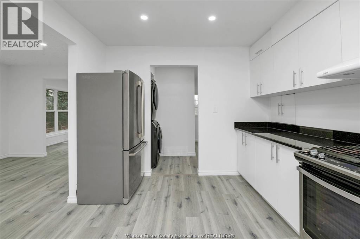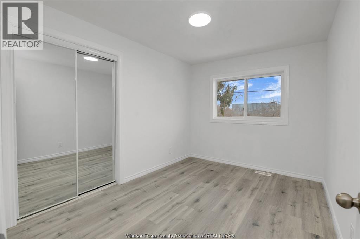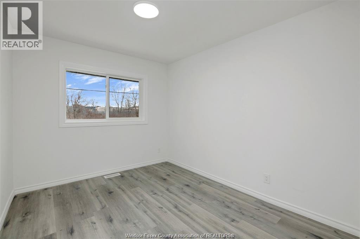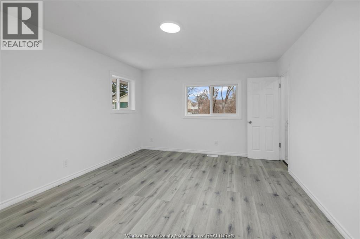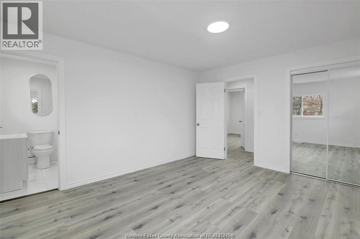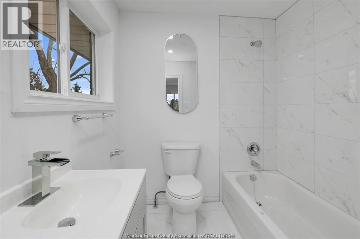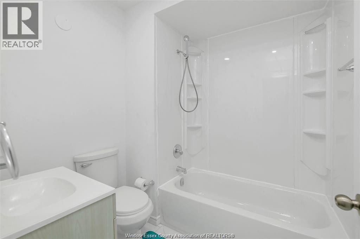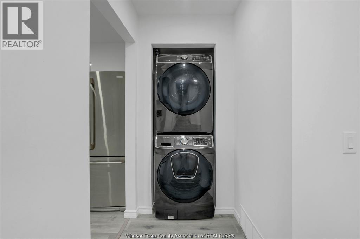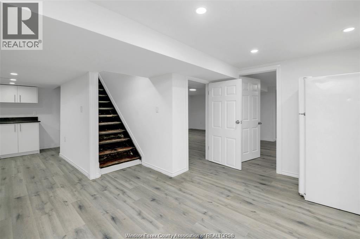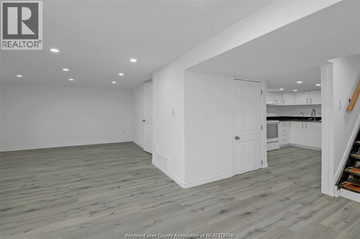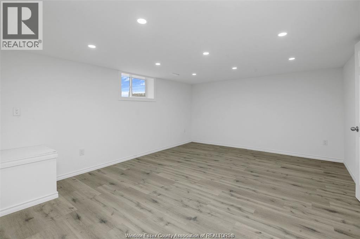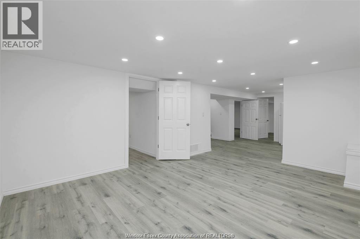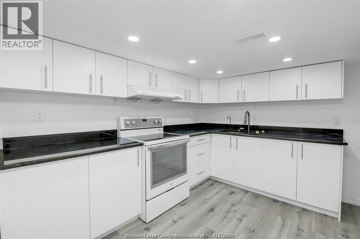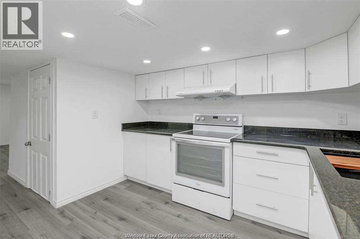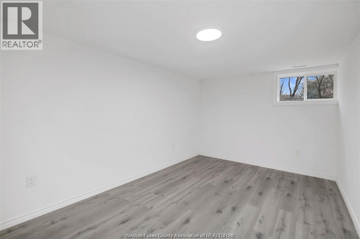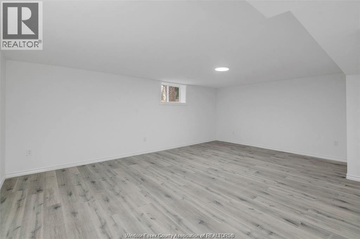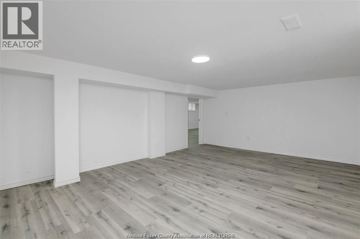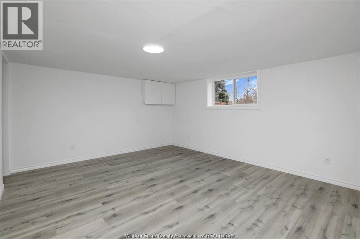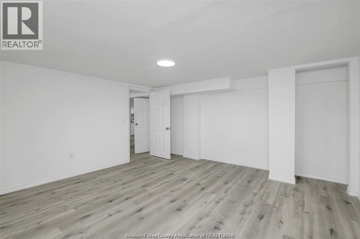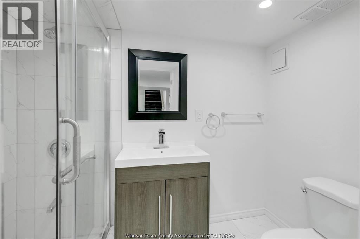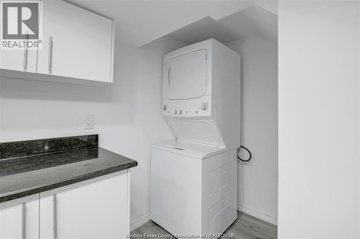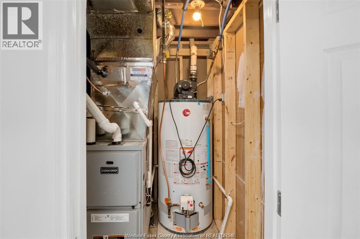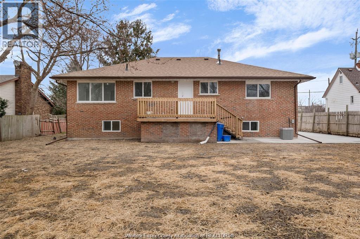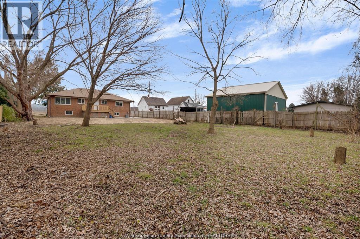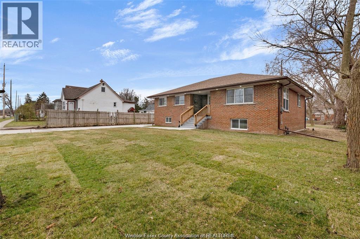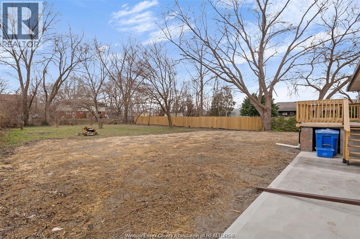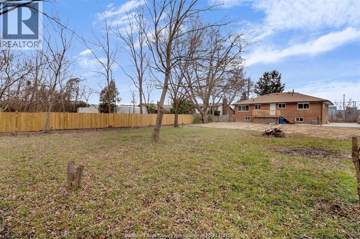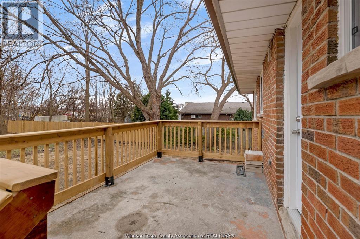6 Bedroom
3 Bathroom
Bungalow
Central Air Conditioning
Forced Air
Landscaped
$669,000
Discover the epitome of modern living in this fully renovated residence boasting contemporary design and dual kitchens, 2 Units ready with total of 6 big bedrooms making it a unique gem in the market. With an open floor plan and high-end finishes throughout, the home exudes sophistication and warmth. The convenience of two fully equipped kitchens provides versatility for entertaining or multi-generational living, complete with stainless steel appliances for a gourmet cooking experience. Enjoy spacious living areas, including a master suite with a spa-like ensuite, while the private backyard oasis beckons for alfresco dining and relaxation. Nestled in a prime location close to local amenities, schools, and parks, this home seamlessly integrates smart technology for modern convenience and energy-efficient features for sustainability. Don't miss the chance to make this renovated retreat your own—schedule your private showing today. (id:52874)
Property Details
|
MLS® Number
|
25023043 |
|
Property Type
|
Single Family |
|
Neigbourhood
|
South Cameron |
|
Features
|
Finished Driveway, Side Driveway |
Building
|
BathroomTotal
|
3 |
|
BedroomsAboveGround
|
3 |
|
BedroomsBelowGround
|
3 |
|
BedroomsTotal
|
6 |
|
Appliances
|
Dryer, Washer, Two Stoves, Two Refrigerators |
|
ArchitecturalStyle
|
Bungalow |
|
ConstructedDate
|
1977 |
|
ConstructionStyleAttachment
|
Detached |
|
CoolingType
|
Central Air Conditioning |
|
ExteriorFinish
|
Brick |
|
FlooringType
|
Ceramic/porcelain, Laminate |
|
FoundationType
|
Block |
|
HeatingFuel
|
Natural Gas |
|
HeatingType
|
Forced Air |
|
StoriesTotal
|
1 |
|
Type
|
House |
Land
|
Acreage
|
No |
|
FenceType
|
Fence |
|
LandscapeFeatures
|
Landscaped |
|
Sewer
|
Septic System |
|
SizeIrregular
|
75.16 X 202 |
|
SizeTotalText
|
75.16 X 202 |
|
ZoningDescription
|
Rd1.2 |
Rooms
| Level |
Type |
Length |
Width |
Dimensions |
|
Basement |
5pc Bathroom |
|
|
Measurements not available |
|
Basement |
Bedroom |
|
|
Measurements not available |
|
Basement |
Bedroom |
|
|
Measurements not available |
|
Basement |
Bedroom |
|
|
Measurements not available |
|
Basement |
Laundry Room |
|
|
Measurements not available |
|
Basement |
Living Room |
|
|
Measurements not available |
|
Basement |
Kitchen |
|
|
Measurements not available |
|
Main Level |
5pc Ensuite Bath |
|
|
Measurements not available |
|
Main Level |
5pc Bathroom |
|
|
Measurements not available |
|
Main Level |
Bedroom |
|
|
Measurements not available |
|
Main Level |
Bedroom |
|
|
Measurements not available |
|
Main Level |
Laundry Room |
|
|
Measurements not available |
|
Main Level |
Dining Room |
|
|
Measurements not available |
|
Main Level |
Family Room |
|
|
Measurements not available |
|
Main Level |
Foyer |
|
|
Measurements not available |
|
Main Level |
Kitchen |
|
|
Measurements not available |
https://www.realtor.ca/real-estate/28843778/1457-s-cameron-windsor
