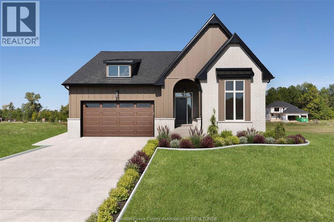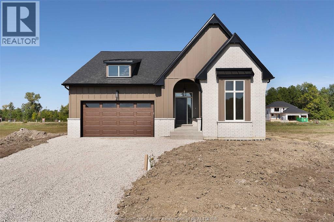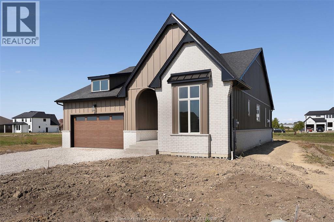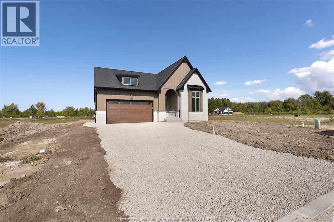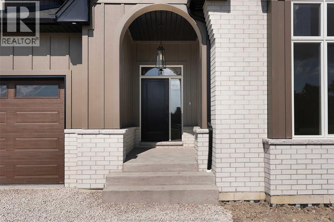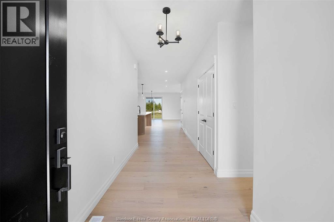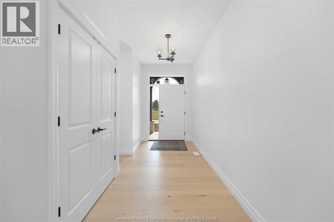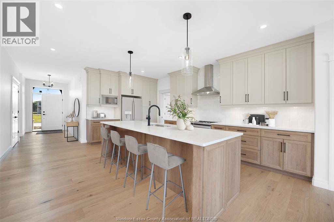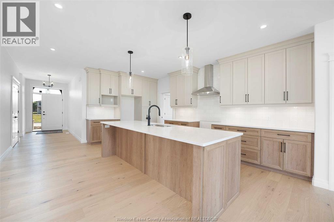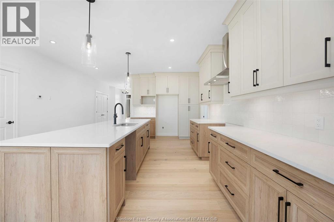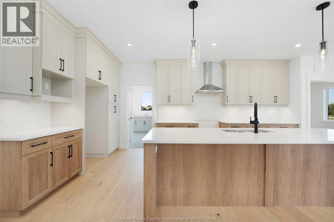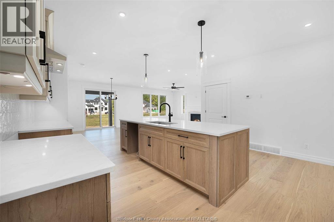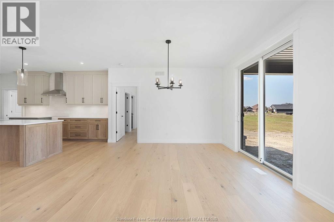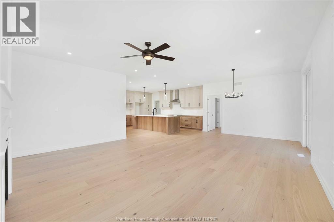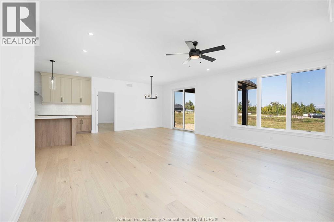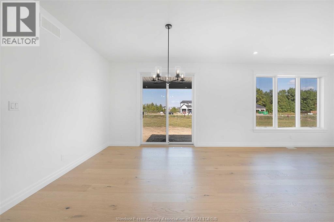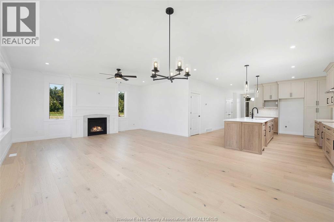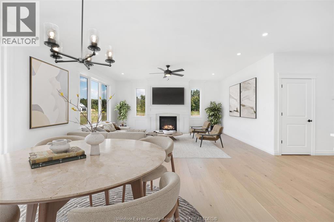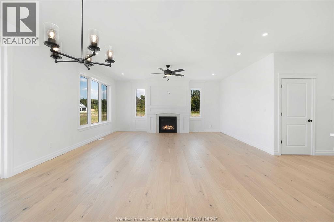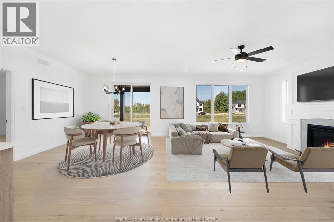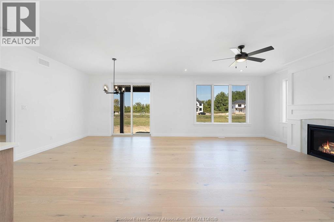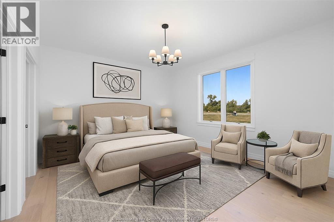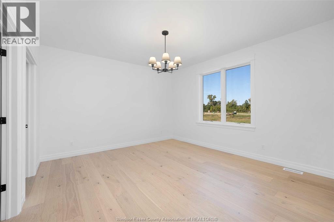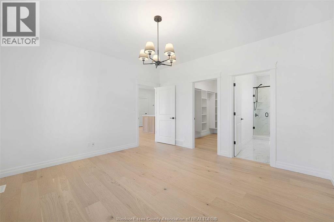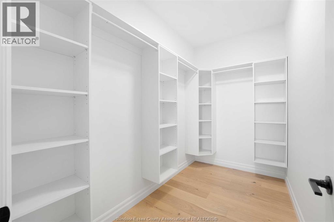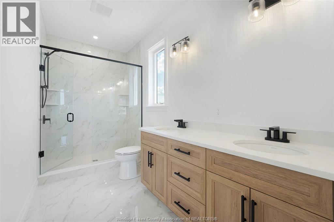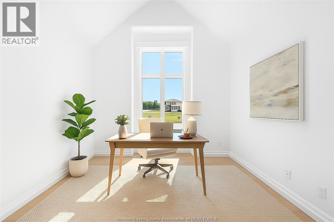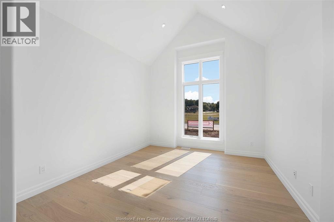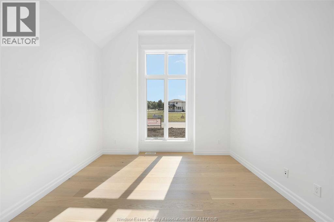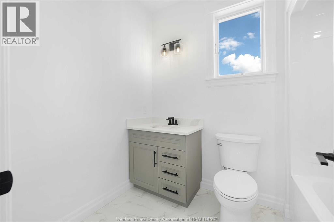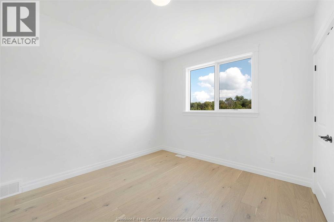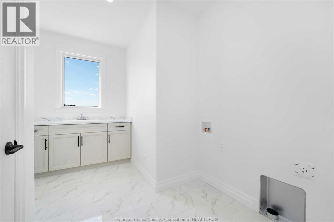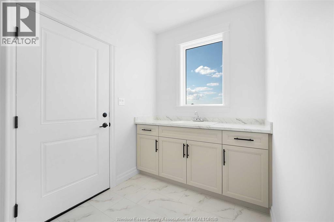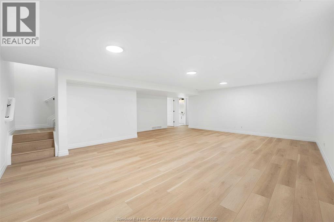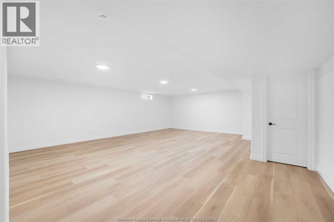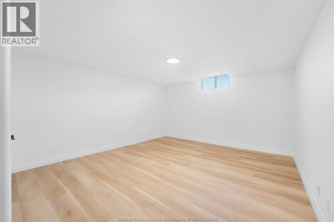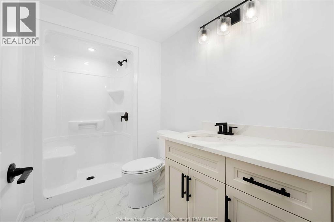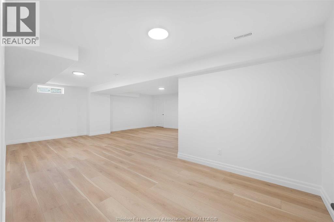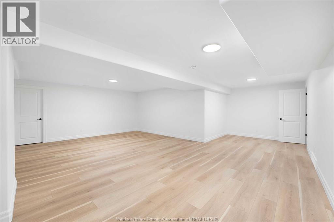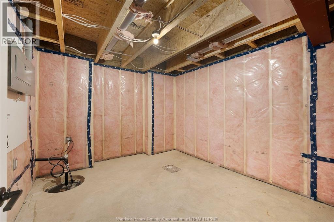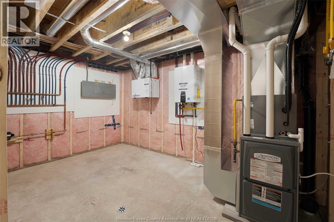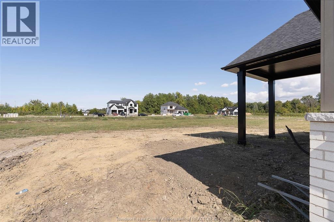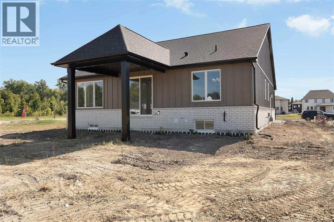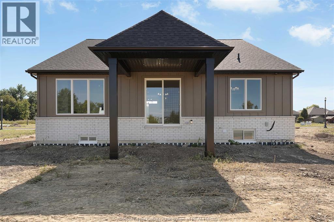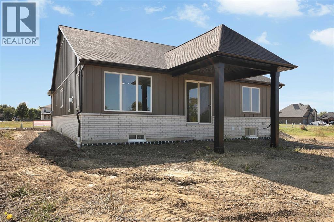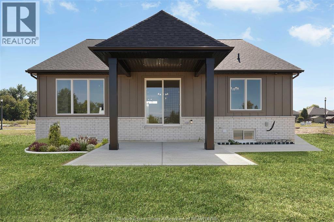265 Charles Essex, Ontario N8M 0C5
$1,099,900
Welcome to Woodview Estates in Essex! BK Cornerstone proudly presents the Tiverton, now available in this sought-after new subdivision. This move-in ready home is LOADED with upgrades, starting with a striking modern tudor exterior and covered porch. Inside, you’ll love the bright open-concept layout, gourmet kitchen with custom cabinetry, quartz counters and oversized island, plus a cozy gas fireplace in the family room. Featuring 3 spacious main floor bedrooms, including a private primary suite with walk-in closet and ensuite bath, and convenient main floor laundry. The fully finished basement adds incredible living space for family and entertaining. Built with the unmatched quality of BK Cornerstone and Energy Star certified, this home delivers luxury, comfort, and efficiency. Quick possession available—don’t wait, this upgraded Tiverton is ready for you today! **Some photos have been virtually staged** (id:52874)
Open House
This property has open houses!
1:00 pm
Ends at:3:00 pm
1:00 pm
Ends at:3:00 pm
1:00 pm
Ends at:3:00 pm
1:00 pm
Ends at:3:00 pm
Property Details
| MLS® Number | 25023514 |
| Property Type | Single Family |
| Features | Double Width Or More Driveway, Front Driveway |
Building
| BathroomTotal | 3 |
| BedroomsAboveGround | 3 |
| BedroomsBelowGround | 1 |
| BedroomsTotal | 4 |
| ArchitecturalStyle | Bungalow, Ranch |
| ConstructedDate | 2025 |
| ConstructionStyleAttachment | Detached |
| CoolingType | Central Air Conditioning |
| ExteriorFinish | Brick |
| FireplaceFuel | Gas |
| FireplacePresent | Yes |
| FireplaceType | Direct Vent |
| FlooringType | Ceramic/porcelain, Hardwood, Cushion/lino/vinyl |
| FoundationType | Concrete |
| HeatingFuel | Natural Gas |
| HeatingType | Forced Air, Furnace, Heat Recovery Ventilation (hrv) |
| StoriesTotal | 1 |
| Type | House |
Parking
| Attached Garage | |
| Garage | |
| Inside Entry |
Land
| Acreage | No |
| SizeIrregular | 62.6 X 123.8 Ft / 0.178 Ac |
| SizeTotalText | 62.6 X 123.8 Ft / 0.178 Ac |
| ZoningDescription | Res |
Rooms
| Level | Type | Length | Width | Dimensions |
|---|---|---|---|---|
| Lower Level | 3pc Bathroom | Measurements not available | ||
| Lower Level | Utility Room | Measurements not available | ||
| Lower Level | Storage | Measurements not available | ||
| Lower Level | Bedroom | Measurements not available | ||
| Lower Level | Other | Measurements not available | ||
| Lower Level | Family Room | Measurements not available | ||
| Main Level | 4pc Ensuite Bath | Measurements not available | ||
| Main Level | 4pc Bathroom | Measurements not available | ||
| Main Level | Mud Room | Measurements not available | ||
| Main Level | Laundry Room | Measurements not available | ||
| Main Level | Primary Bedroom | Measurements not available | ||
| Main Level | Bedroom | Measurements not available | ||
| Main Level | Bedroom | Measurements not available | ||
| Main Level | Living Room/fireplace | Measurements not available | ||
| Main Level | Eating Area | Measurements not available | ||
| Main Level | Kitchen | Measurements not available | ||
| Main Level | Foyer | Measurements not available |
https://www.realtor.ca/real-estate/28868304/265-charles-essex
Contact Us
Contact us for more information
