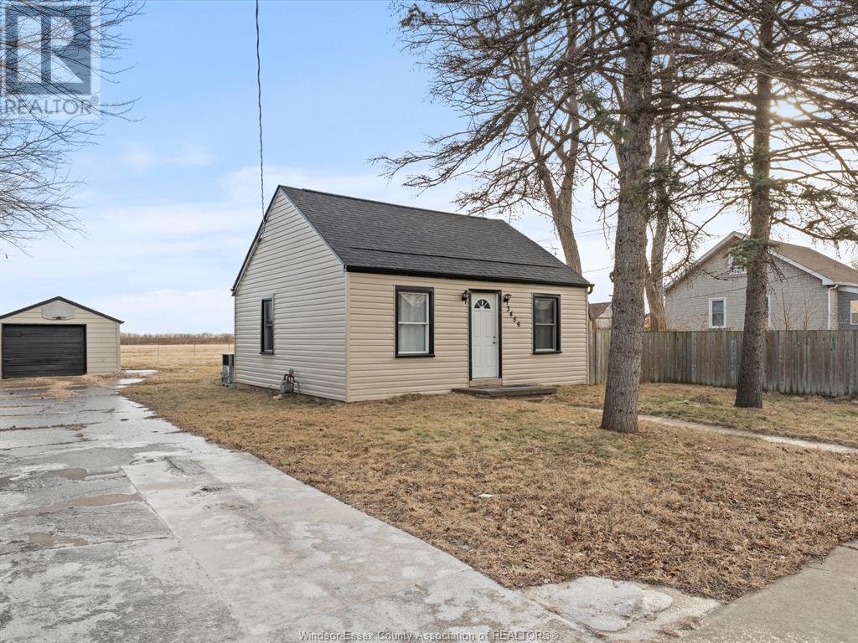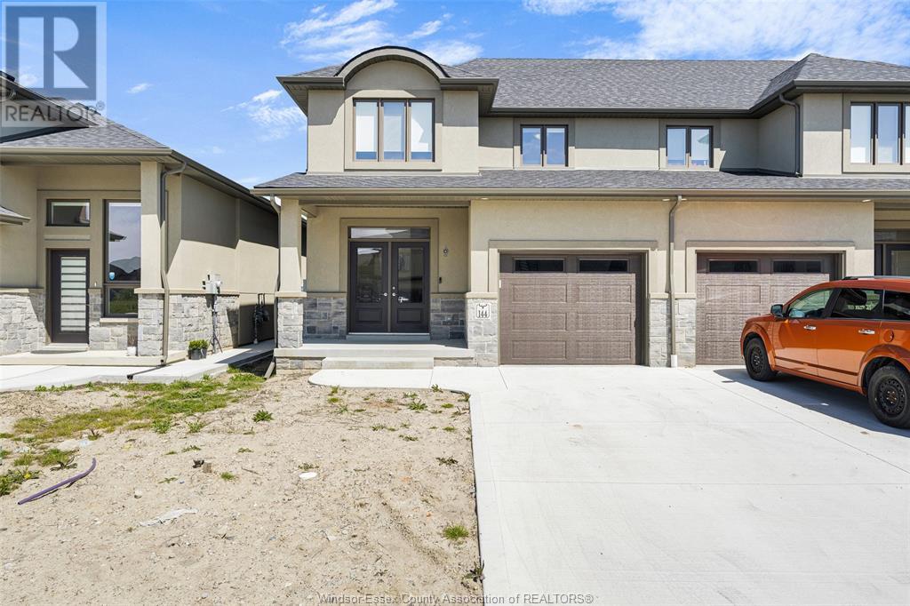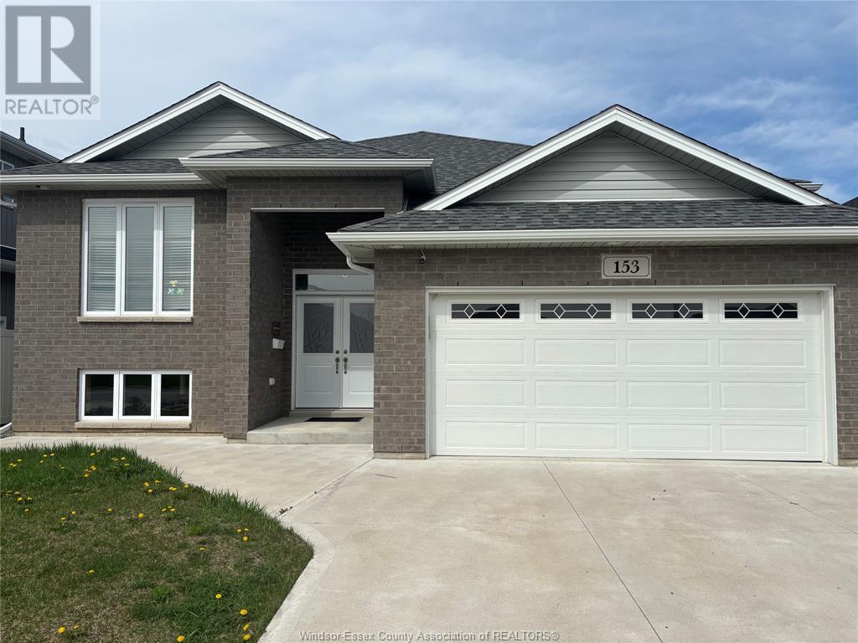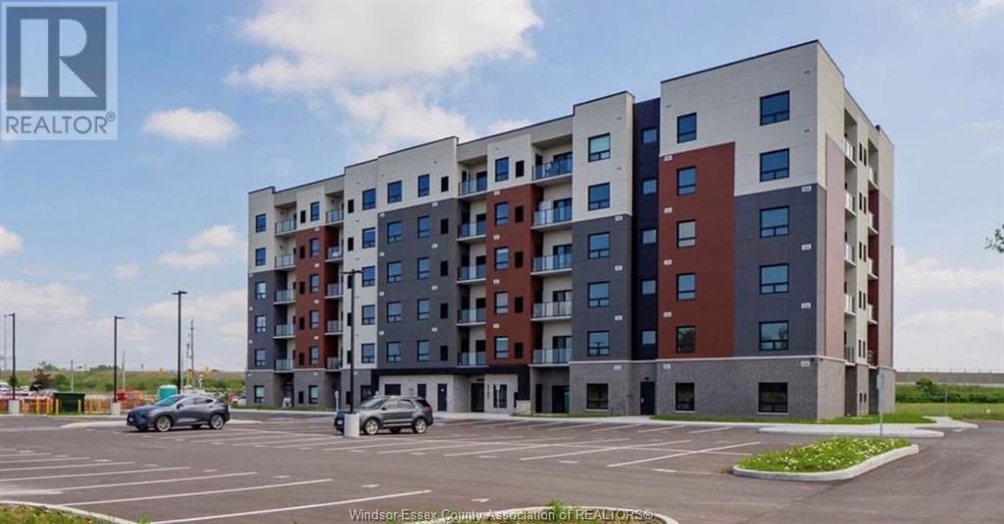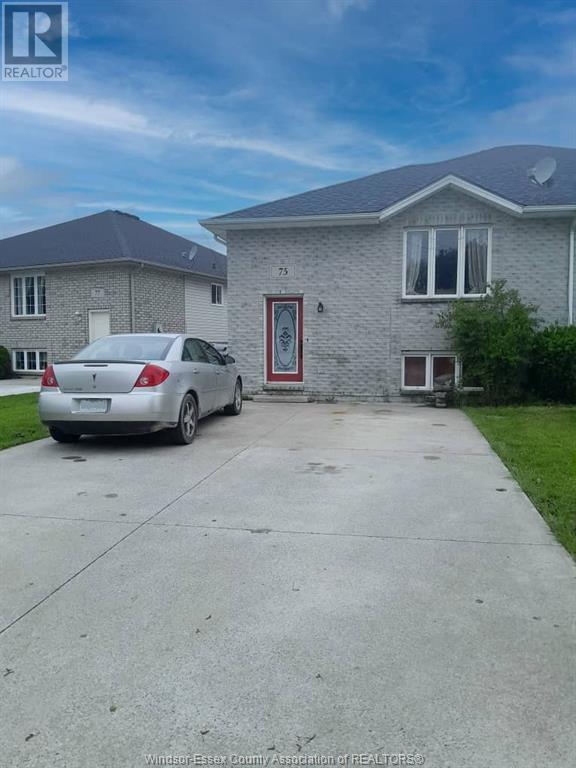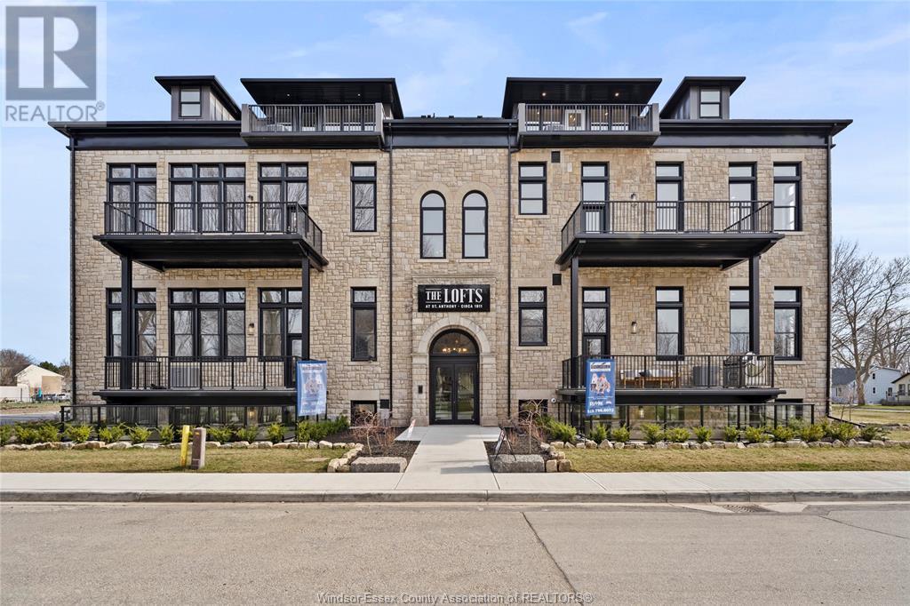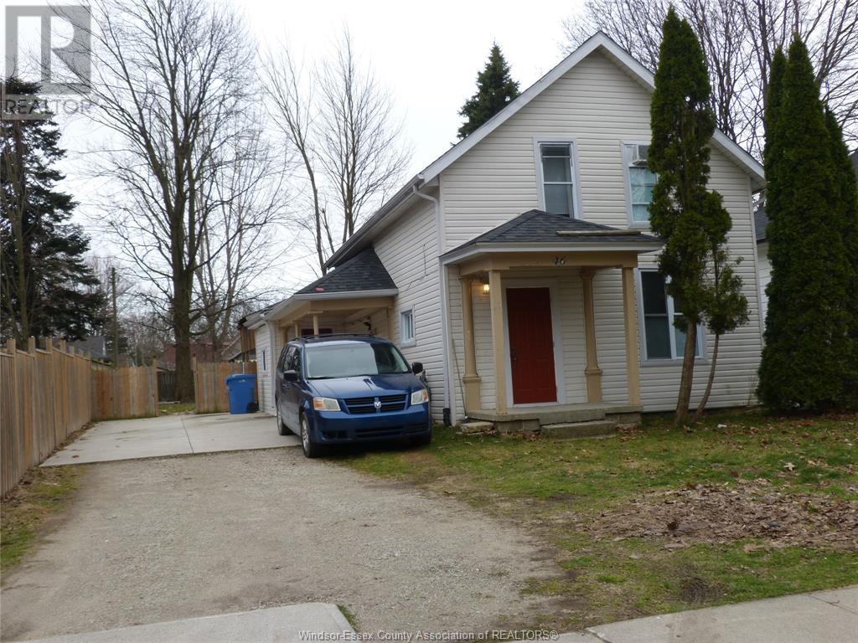
Residential Listings.
LOADING
3456 Riberdy
Windsor, Ontario
PERFECT STARTER HOME IN NICE QUIET LOCATION WITH NO REAR YARD NEIGHBOURS. THIS HOME FEATURES 3 BEDROOMS, 1 BATHROOM, KITCHEN WITH ALL BRAND NEW APPLIANCES AND BRAND NEW WASHER AND DRYER. NEW VINYL FLOORING AND FRESHLY PAINTED THROUGHOUT. BRAND NEW ROOF ON BOTH THE HOUSE AND GARAGE. 1 CAR DETACHED GARAGE. PRICED TO SELL. CALL FOR YOUR PERSONAL VIEWING. (id:52874)
Buckingham Realty (Windsor) Ltd.
144 Lane Street
Essex, Ontario
Welcome to Essex Town Centre, prepare to be impressed. Beautiful one year new 2 storey townhome features 4 bedrooms, 3.5 bath, large kitchen with quartz countertops & family room w/fireplace. The second level offers master bedroom w/ensuite & walk-in closets, 2 additional bdrms, full bath & laundry. The basement offers family room & bedroom, located in the Town of Essex in the heart of Essex County just minutes from the city with quick highway access! (id:52874)
Remo Valente Real Estate (1990) Limited
153 Lambert
Amherstburg, Ontario
Beautiful Raised Ranch for Rent in Kingsbridge, Amherstburg – $2,300/month Spacious and well-kept main floor unit in the sought-after Kingsbridge community. Enjoy approx. 1,500 sq ft with 3 large bedrooms, 2 full bathrooms, cozy carpeted living areas, and a modern kitchen with fridge, stove, and dishwasher. Includes central air, shared laundry, and a 2-car garage with driveway parking for up to 6 vehicles. Fully fenced backyard and deck are shared with basement tenant. Basement not included. Utilities split 50/50 (up/down) Pets allowed. Available June 1st. (id:52874)
Listit.realty Brokerage Inc
4785 Walker Road Unit# 308
Windsor, Ontario
WELCOME TO THIS NEWLY BUILT CONDO UNIT ON 3RD FLR IN HIGHLY DESIRABLE SOUTH WINDSOR LOCATION AT CORNER OF WALKER RD & DUCHARME. PPTY FEATURES APPROX 1050 SQ FT, 2 LRG BDRMS, 2 FULL BATHS, OPEN CONCEPT KITCHEN W/QUARTZ COUNTERTOPS & ALL NEW S/S APPLIANCES. THE BEAUTIFUL BALCONY, CLOSE TO ST CLAIR COLLEGE, BUILDING OFFERS A PARTY RM, 2 ELEVATORS & LOTS OF ADDT'L PARKING. INCLDS 1 PRKG SPACE. GREAT LOCATION CLOSE TO MANY AMENITIES, HWY 401, COSTCO, TALBOT TRAIL SCHOOL, PARKS & SHOPPING PLAZA. CALL TODAY! (id:52874)
Century 21 Request Realty Inc.
75 Sutton
Leamington, Ontario
Welcome to 75 Sutton. This home offers 2 separate living spaces. Upper level 3 bedrooms open concept living room and dining and kitchen area. Lower level separate side entrance featuring 3 bedrooms. Both levels have their own L/A. Close to schools, parks and shopping. Make your appointment today. 24 hour notice needed. (id:52874)
Century 21 Local Home Team Realty Inc.
247 Brock Street Unit# 103
Amherstburg, Ontario
WELCOME TO THE 1471 SQ FT LIEUTENANT MODEL AT THE HIGHLY ANTICIPATED LOFTS AT ST. ANTHONY. ENJOY THE PERFECT BLEND OF OLD-WORLD CHARM & MODERN LUXURY WITH THIS UNIQUE LOFT STYLE CONDO. FEATURING GLEAMING ENGINEERED HARDWOOD FLOORS, QUARTZ COUNTER TOPS IN THE SPACIOUS MODERN KITCHEN FEATURING LARGE CENTRE ISLAND AND FULL APPLIANCE PACKAGE. 1 SPACIOUS PRIMARY SUITE WITH ENSUITE BATH & WALK IN CLOSET. ADDITIONAL HALF BATH. IN SUITE LAUNDRY. BRIGHT AIRY LIVING ROOM WITH PLENTY OF WINDOWS. PRIVATE 295 SQ FT WALK OUT TERRACE WITH BBQ HOOK UP. THIS ONE-OF-A-KIND UNIT FEATURES PLENTY OF ORIGINAL EXPOSED BRICK AND STONE. SITUATED IN A PRIME AMHERSTBURG LOCATION WALKING DISTANCE TO ALL AMENITIES INCLUDING AMHERSTBURG'S DESIRABLE DOWNTOWN CORE. DON'T MISS YOUR CHANCE TO BE PART OF THIS STUNNING DEVELOPMENT. (id:52874)
RE/MAX Preferred Realty Ltd. - 586
46 Marlborough Street East
Leamington, Ontario
RENOVATED DUPLEX WITHIN LAST 4 YEARS. MAIN FLOOR OFFERS 2 LARGE BEDROOMS, FORCED AIR/CENTRAL AIR RENTED FOR $2000.00 MONTH INCLUDING UTILITIES. UPPER UNIT HAS 2 BDRMS, RENTED FOR $1435.00 MONTHLY INCLUDING UTILITIES. LARGE FENCED LOT, SHED. CONTACT REALTOR® FOR MORE INFO. (id:52874)
H. Featherstone Realty Inc.
