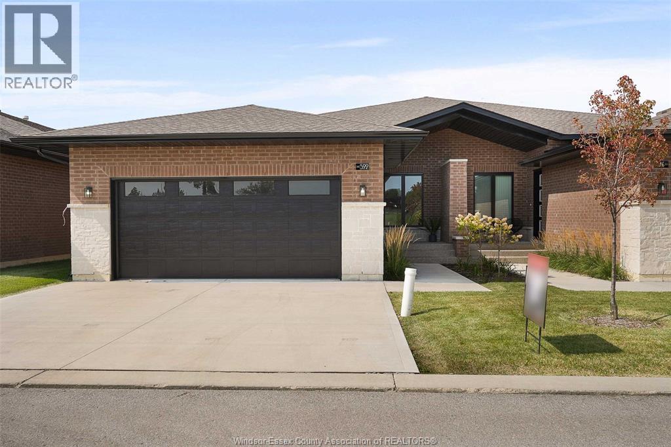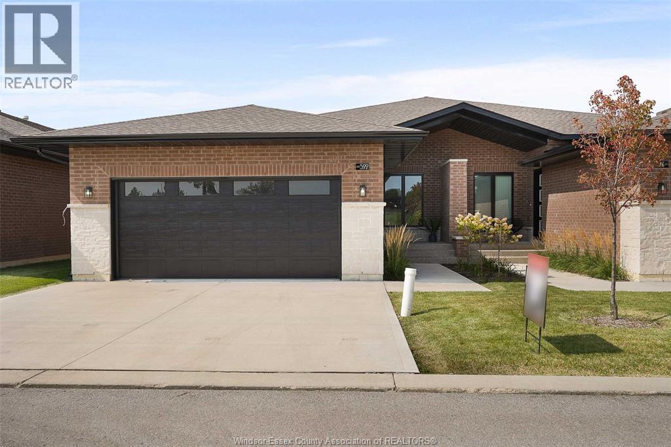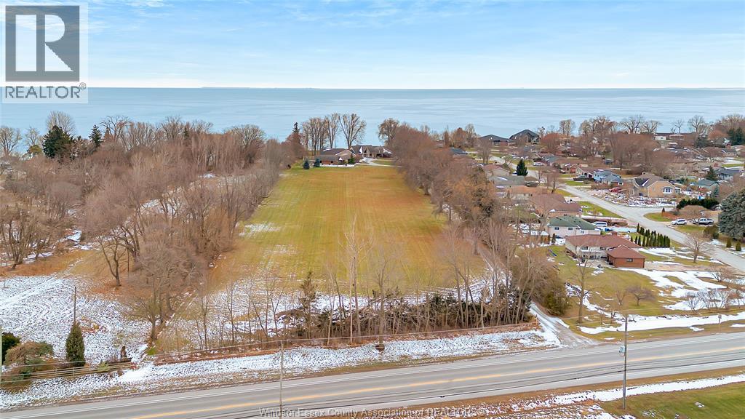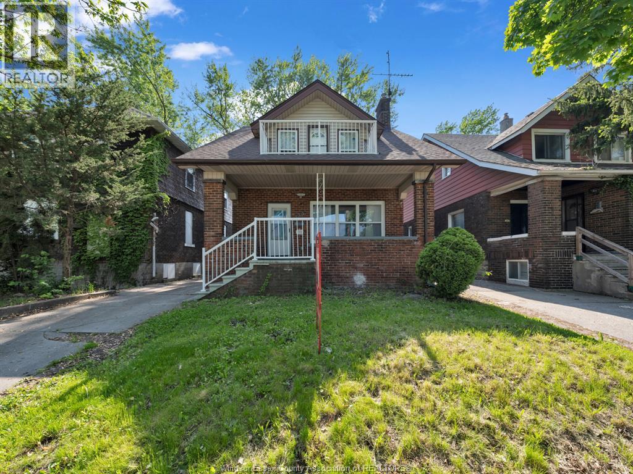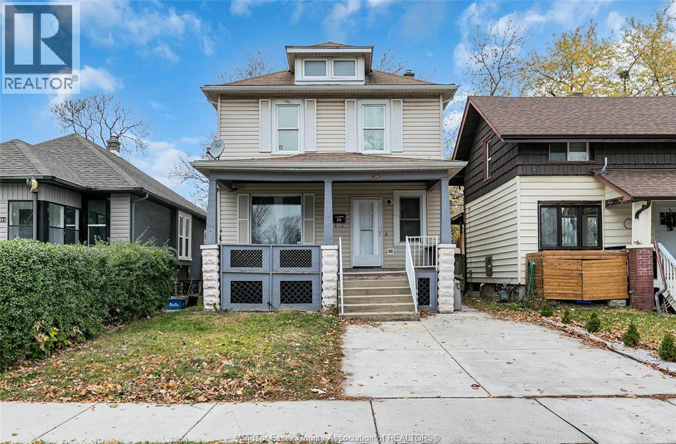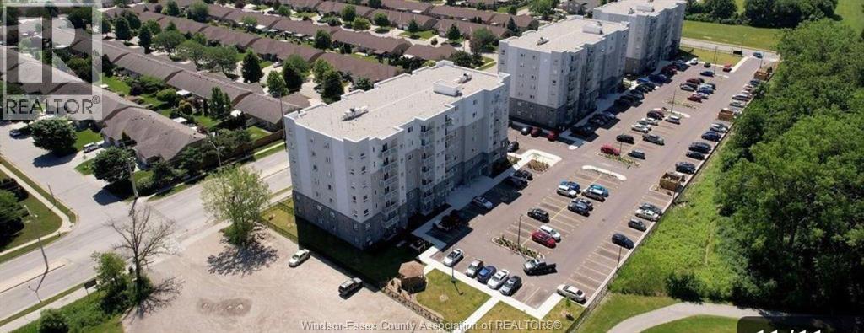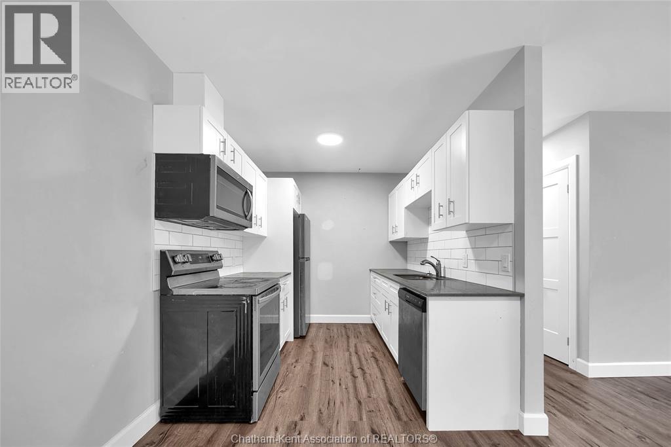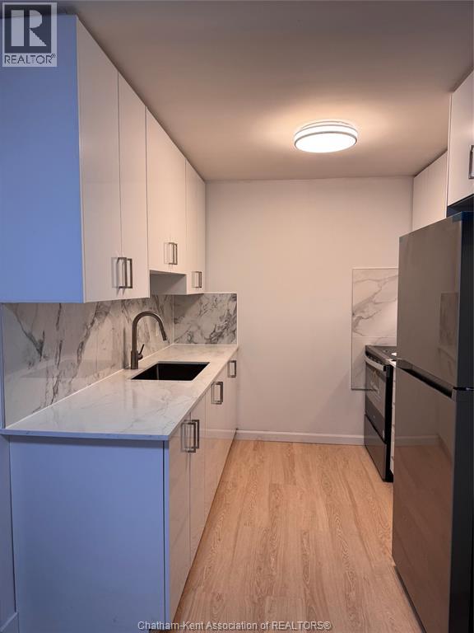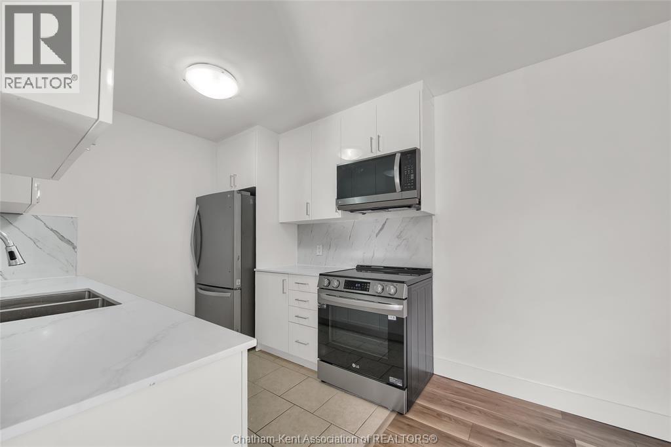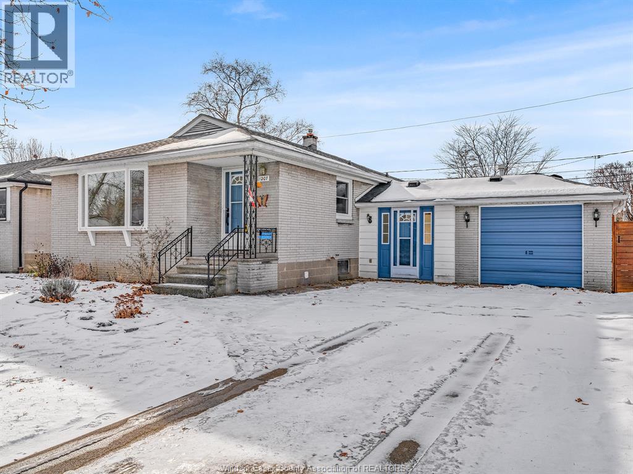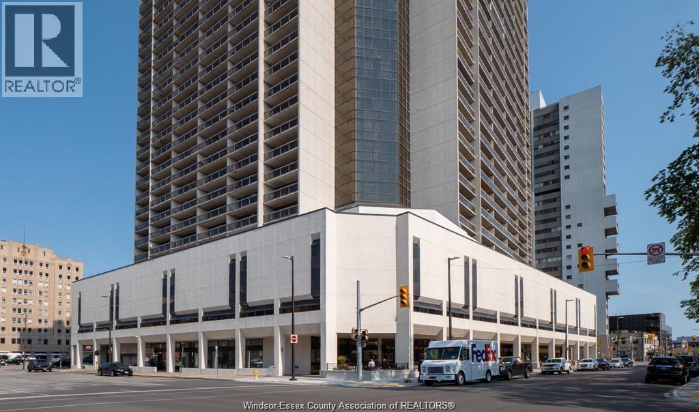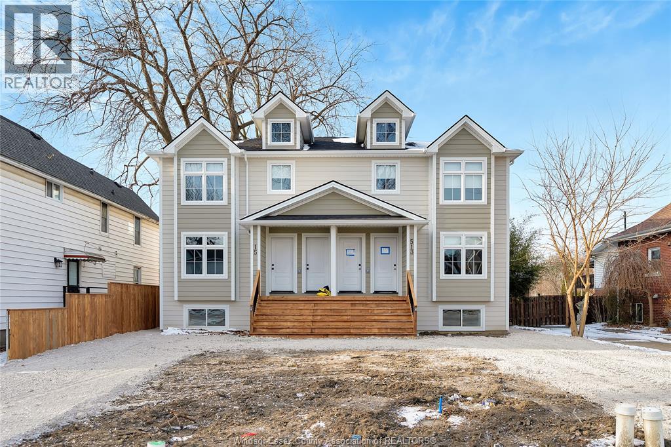
Residential Listings.
LOADING
674 Lily Mac Boulevard
Windsor, Ontario
BUILT AND READY FOR POSSESSION!! STILL AVAILABLE FOR YOUR COLOR SELECTIONS!! JUST WHAT YOU'VE BEEN WAITING FOR. BRAND NEW SUPER HIGH END LUXURIOUS MODERN STYLISH SEMI-RANCHE UNITS IN A AMAZING SOUTH WINDSOR LOCATION!! STUNNING CURB APPEAL, LRG INVITING FOYER LEADS YOU TO THE OPEN CONCEPT MAIN LVL W/SOARING 12 FOOT CEILINGS. CUSTOM KITCHEN W/MASSIVE ISLAND, QUARTZ COUNTERS A STANDARD. WIDE OPEN CONCEPT LIV RM/DIN RM - SUPER SPACIOUS AND BRIGHT, 2BDRMS & 2 FULL BATHS TOTAL ON MAIN LEVEL. MAIN FLOOR LAUNDRY - LAVISH ENSUITE BATH WITH DOUBLE SINK & GLASS TILED SHOWER & W-IN CLST. LARGE COVERED REAR PORCH WITH AGGREGATE CONCRETE. DOUBLE CAR ATTACHED GARAGE. FINISHED CONCRETE DRIVEWAY, FULLY LANDSCAPED AND ALL APPLIANCES INCLUDED! ONLY THE HIGHEST QUALITY FINISHES THROUGHOUT - YOU WILL BE IMPRESSED! COME VISIT THE MODEL HOME TODAY! PEACE OF MIND W/7 YRS OF NEW HOME WARRANTY W/TARION!! CLOSE TO EVERYTHING! (id:52874)
RE/MAX Capital Diamond Realty
674 Lily Mac Boulevard
Windsor, Ontario
BUILT AND READY FOR POSSESSION!! STILL AVAILABLE FOR YOUR COLOR SELECTIONS!! JUST WHAT YOU'VE BEEN WAITING FOR. BRAND NEW SUPER HIGH END LUXURIOUS MODERN STYLISH SEMI-RANCHE UNITS IN A AMAZING SOUTH WINDSOR LOCATION!! STUNNING CURB APPEAL, LRG INVITING FOYER LEADS YOU TO THE OPEN CONCEPT MAIN LVL W/SOARING 12 FOOT CEILINGS. CUSTOM KITCHEN W/MASSIVE ISLAND, QUARTZ COUNTERS A STANDARD. WIDE OPEN CONCEPT LIV RM/DIN RM - SUPER SPACIOUS AND BRIGHT, 2BDRMS & 2 FULL BATHS TOTAL ON MAIN LEVEL. MAIN FLOOR LAUNDRY - LAVISH ENSUITE BATH WITH DOUBLE SINK & GLASS TILED SHOWER & W-IN CLST. LARGE COVERED REAR PORCH WITH AGGREGATE CONCRETE. DOUBLE CAR ATTACHED GARAGE. FINISHED CONCRETE DRIVEWAY, FULLY LANDSCAPED AND ALL APPLIANCES INCLUDED! ONLY THE HIGHEST QUALITY FINISHES THROUGHOUT - YOU WILL BE IMPRESSED! COME VISIT THE MODEL HOME TODAY! PEACE OF MIND W/7 YRS OF NEW HOME WARRANTY W/TARION!! CLOSE TO EVERYTHING! (id:52874)
RE/MAX Capital Diamond Realty
1275 Seacliff Drive
Kingsville, Ontario
Experience luxury living in this breathtaking lakefront property, boasting over 7,000 square feet of exquisite space. This two-story residence features 4 generous bedrooms and 4.5 beautifully appointed bathrooms, perfect for families and entertaining. Enjoy cozy gatherings in both the living room and family room, each featuring inviting fireplaces and floor-to-ceiling windows that flood the home with natural sunlight. The gourmet kitchen is a culinary dream, complete with built-in appliances and ample counter space, ideal for creating memorable meals. A huge sunroom with full windows offers a serene space to relax and soak in stunning lake views. Conveniently connected by a breezeway, you'll find a double car garage and a single car garage, ensuring plenty of parking for guests, + attached double garage and 2 single car garages !! Take a dip in the inground pool, perfectly positioned to overlook the tranquil lake, making it an ideal spot for summer gatherings. Unwind in the hot tub or enjoy the soothing sauna, adding a touch of relaxation to your daily routine. The expansive games room features a balcony, perfect for soaking in the sun and enjoying breathtaking view This exceptional lakefront property offers a unique blend of luxury and comfort, making it the perfect retreat for families and those who love to entertain. Don't miss out on this incredible opportunity to lease a slice of paradise! (id:52874)
RE/MAX Preferred Realty Ltd. - 586
353 Indian Road Unit# 6
Windsor, Ontario
Welcome to this prime student rental property, just a 1-minute walk from the University of Windsor! This newly renovated home features 8 fully furnished bedrooms, each equipped with a study desk, chair, single bed/mattress, and closet. Enjoy the convenience of 2 modern kitchens, 2 full bathrooms, and ensuite laundry. The property offers privacy and security, with a private backyard and porch perfect for relaxation. The upper XL bedroom boasts a beautiful balcony. Freshly painted with new floors and many updates, this all-inclusive rental also includes WiFi. An exceptional opportunity for students seeking comfort and convenience. Don't miss out—schedule a viewing today! Available immediately. First and last month's rent required. (id:52874)
Jump Realty Inc.
376 Ellis Street
Windsor, Ontario
Welcome to 376 Ellis Street! This charming 2-storey home offers 3+1 bedrooms and 1 full bathroom, ideal for families. The main floor features a bright, spacious living room, an inviting dining area, and a well-appointed kitchen with ample storage and counter space. Upstairs, you'll find three generously sized bedrooms and a full bathroom. The basement includes a separate side entrance, a laundry area, a newly finished den, and plenty of storage—offering excellent potential to create a second unit. Outside, enjoy a large deck and a fully fenced backyard, perfect for entertaining, along with a detached garage with convenient alley access. A finished front driveway and additional rear parking provide great flexibility. Tenant pays rent+ utilities. First & last month's rent, proof of income, and employment required. (id:52874)
Lc Platinum Realty Inc.
1611 Banwell Road Unit# 121
Windsor, Ontario
2020 built like-new 2-bedroom, 2-bathroom home features a private ensuite for the primary bedroom and a second full bathroom for guests or family. Step out from the living area into your private covered backyard, a rare and valuable retreat for entertaining or relaxing. Enjoy the ultimate convenience with designated parking and a prime location within walking distance of parks, a walking trail, schools, and all essential amenities. NOTE: - The tenants has the choice to either 1 bedroom 2 full bathroom living area etc. in $1900. Utilities paid by tenants and maintenance paid by owner. (id:52874)
RE/MAX Preferred Realty Ltd. - 585
25 Orchard Heights Drive Unit# 12
Chatham, Ontario
Welcome to Orchard Heights! This wonderfully updated 2 bedroom - 1 bath unit is available to rent for $1575 plus hydro and water! This bright unit features its own balcony and numerous recent upgrades as well as new appliances including fridge, stove, and over the range microwave. Each unit has its own dedicated furnace and central air. Laundry facilities on each floor (pay per use). Call today to secure this wonderful unit! Application with references and credit check required. Parking on site ($50/month) and secured entry into building. (id:52874)
Royal LePage Peifer Realty Brokerage
25 Orchard Heights Drive Unit# 11
Chatham, Ontario
Welcome to Orchard Heights! This wonderfully updated 2 bedroom - 1 bath unit is available to rent for $1575 plus hydro and water! This bright unit features its own balcony and numerous recent upgrades as well as new appliances including fridge, stove, and over the range microwave. Each unit has its own dedicated furnace and central air. Laundry facilities on each floor (pay per use). Call today to secure this wonderful unit! Application with references and credit check required. Parking on site ($50/month) and secured entry into building. (id:52874)
Royal LePage Peifer Realty Brokerage
25 Orchard Heights Drive Unit# 5
Chatham, Ontario
Welcome to Orchard Heights! This wonderfully updated 2 bedroom - 1 bath unit is located on the second floor and is available to rent for $1575 plus hydro and water! This bright unit features its own balcony and numerous recent upgrades as well as new appliances including fridge, stove, and over the range microwave. Each unit has its own dedicated furnace and central air. Laundry facilities on each floor (pay per use). Call today to secure this wonderful unit! Application with references and credit check required. Parking on site ($50/month) and secured entry into building. (id:52874)
Royal LePage Peifer Realty Brokerage
1207 Virginia Avenue
Windsor, Ontario
Discover comfort living in this solid brick Bungalow, situated in one of Windsor's most desirable neighbourhoods. This charming home sits on an impressive corner lot. Inside, you'll find a bright and spacious living and dining area filled with natural light, updated flooring throughout, three well-sized bedrooms, and a newly renovated full bathroom. The large bonus room provides flexible space, perfect for a den, or additional bedroom. The partially finished basement offers excellent potential for additional living or recreational space. Located just minutes from shopping, schools, and everyday conveniences! (id:52874)
Pinnacle Plus Realty Ltd.
150 Park Street West Unit# 1209
Windsor, Ontario
Victoria Park Place, 12th floor, Large 2 bedroom condo. 2 Balconies facing South. Convenient downtown location w/entertainment, shopping, Caesars casino, restaurants & riverfront parks. Underground parking & storage unit. Lots of amenities salt water swimming pool, whirlpool, sauna, party room, billiards room, exercise room, ping pong, gym, bicycle storage & concierge service. 5th floor terrace w/BBQ & entertaining area. 24 Hr security. Credit check will be required. Hydro is in addition to rent. (id:52874)
RE/MAX Capital Diamond Realty
515 Caron Unit# 2
Windsor, Ontario
Brand new, never-lived-in 2 bed, 1 bath unit on Caron. Modern open-concept layout with oversized windows, wide-plank flooring, and quality finishes throughout. The kitchen features custom cabinetry, stainless steel appliances, and a large island with seating. Two spacious bedrooms, sleek modern bathroom, in-suite laundry, and energy-efficient heating/cooling. Private entrance and convenient location close to amenities. PRICE IS + UTILITIES. Credit check and application. Minimum 1 year lease. (id:52874)
RE/MAX Preferred Realty Ltd. - 585
