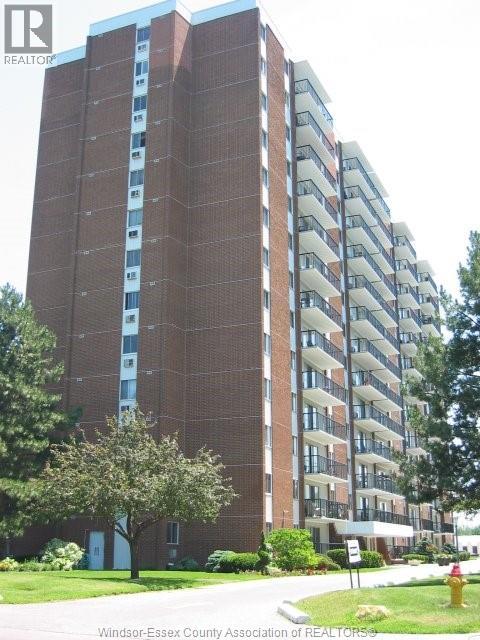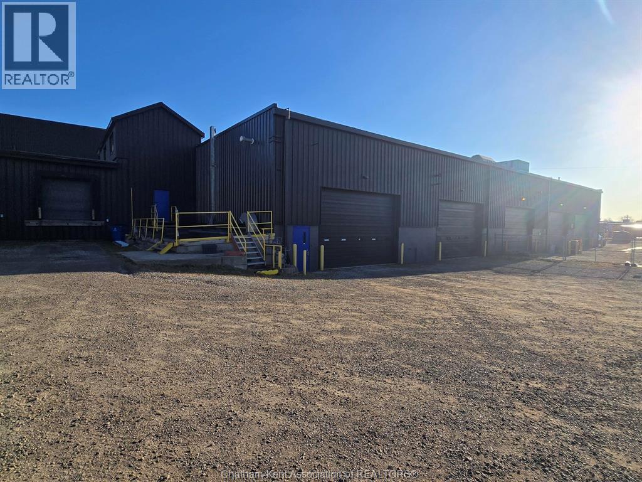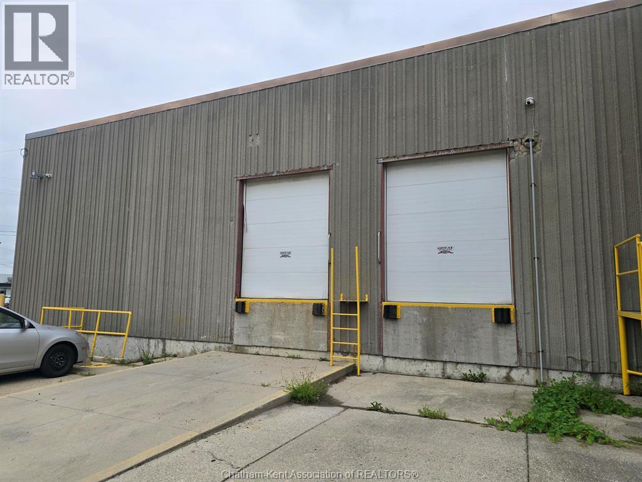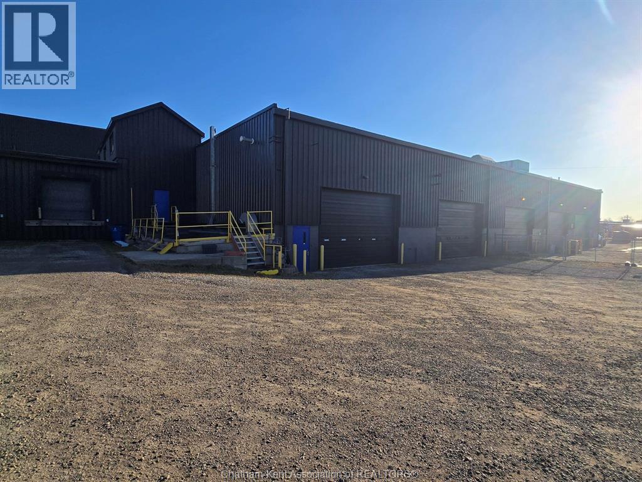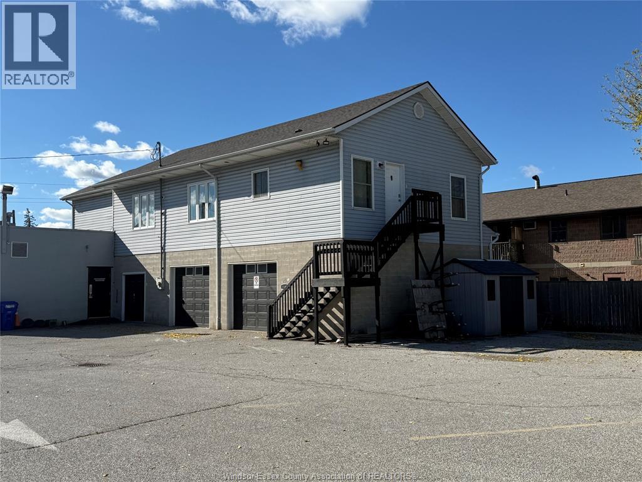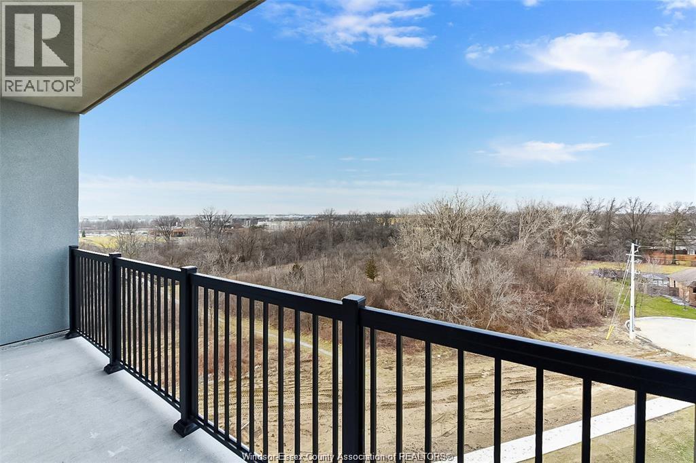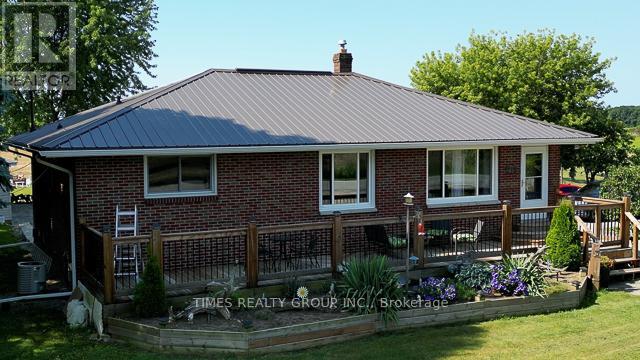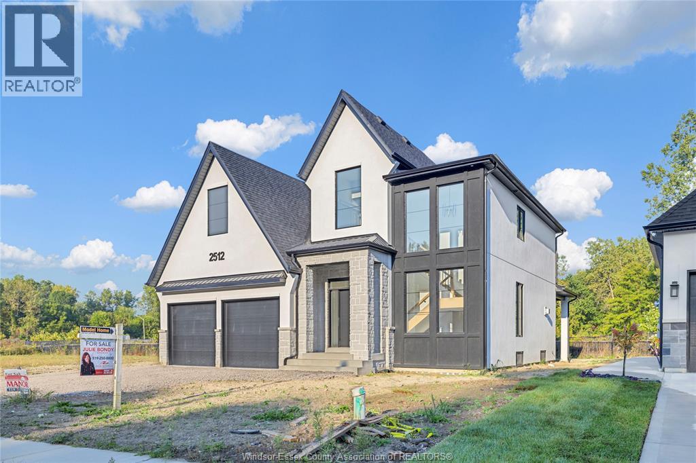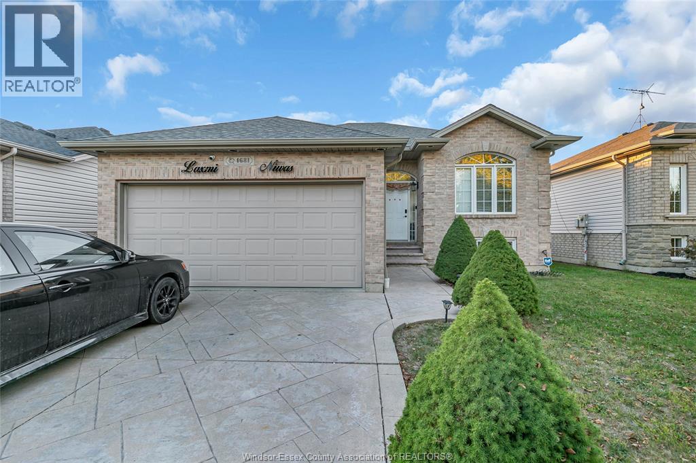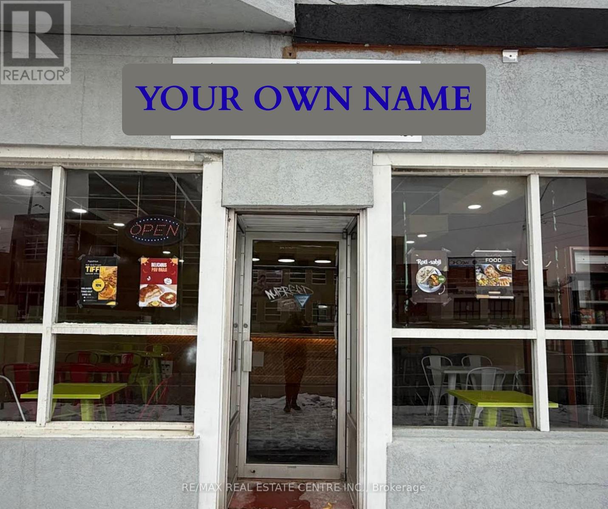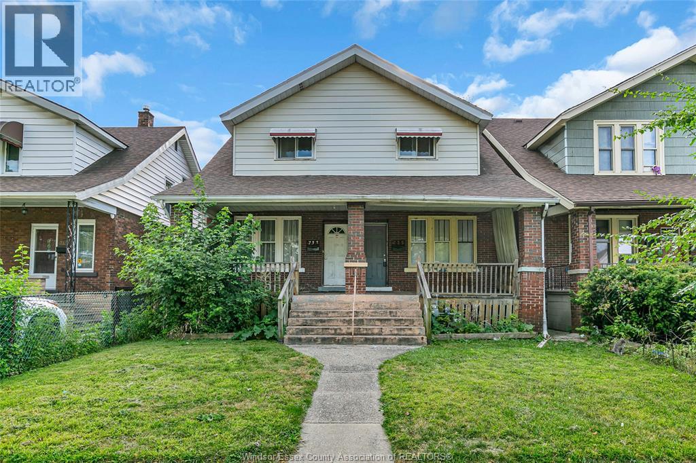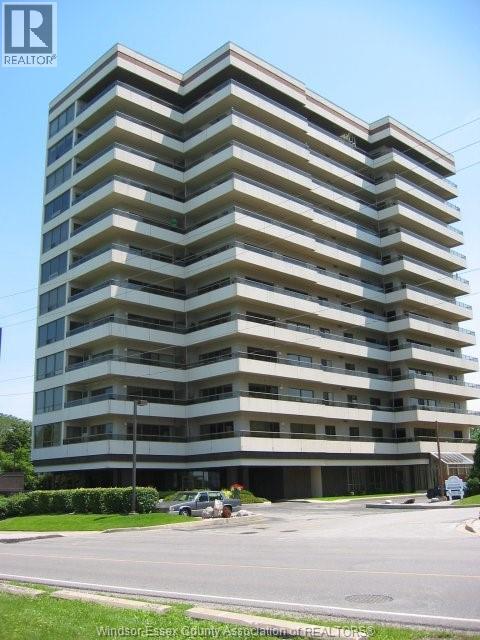
MLS Listings.
LOADING
8591 Riverside Drive East Unit# 208
Windsor, Ontario
DON'T MISS THIS BEAUTIFUL BACHELOR CONDO AT BAYVIEW TOWERS FEATURING LOADS OF AMENITIES WHICH INCLUDES A FITNESS FACILITY, POOL, SAUNA AND MORE. (id:52874)
Buckingham Realty (Windsor) Ltd.
20 Currie Street
Chatham, Ontario
Take advantage of this high-exposure M1-zoned space now available for lease. Situated in a prime, high-traffic corridor, the property delivers exceptional visibility. The landlord is prepared to assist with leasehold improvements, helping you create the perfect setup. Build-to-suit options ensure flexibility for both growing and specialized businesses. Featuring approximately 6,000 square feet, two large drive-in bays with 24-foot height and multiple permitted uses, this space is ideal for a wide range of industries. Modern upgrades provide a fresh, professional environment. Its strategic location makes it easy to attract both customers and employees. Don’t miss this rare opportunity to secure a versatile space built for success. (id:52874)
RE/MAX Preferred Realty Ltd.
20 Currie Street
Chatham, Ontario
Take advantage of this 10,000 sq. ft., M1-zoned space in a prime, high-traffic location. Featuring 2 loading docks, 15-foot ceilings, and a new facade is in the works! This property is ready to accommodate a wide range of businesses. Build-to-suit options and landlord assistance with leasehold improvements make it easy to create your ideal setup. The potential of modern, clean finishes deliver a professional environment with maximum flexibility. The strategic location ensures excellent visibility and access for customers and employees alike. Perfect for industrial, commercial, or mixed-use operations, this space offers unmatched versatility. Its design allows your business to scale and grow with ease. Don’t miss the opportunity to secure a modern, high-profile location built for success. (id:52874)
RE/MAX Preferred Realty Ltd.
20 Currie Street
Chatham, Ontario
This modern 4,000 sq. ft. space for lease features highly desirable M1 zoning in a prime location. Offering build-to-suit opportunities, the property can be tailored to your business needs. The landlord is open to assisting with leasehold improvements, creating a cost-effective path to a custom space. High traffic exposure provides excellent visibility and access. Delivered as a clean shell, the property is well-suited for a wide range of businesses. The flexible design allows your business to scale and grow with ease. Don’t miss this opportunity to secure a strategic, high-profile location. (id:52874)
RE/MAX Preferred Realty Ltd.
11828 Tecumseh Road East Unit# Upper
Tecumseh, Ontario
Located in the heart of Tecumseh, Upper unit available - very spacious approx 1800 SQ FT, 3 spacious bedrooms including a large master with walk-in closet, 2 bathrooms including ensuite with whirlpool tub and stand up shower. Close to all major roads, bus routes and battery plant. concept layout with functionality in mind. A must see to appreciate. Income verification and full credit report is a must. Available immediately (id:52874)
Deerbrook Realty Inc.
3290 Stella Crescent Unit# 604
Windsor, Ontario
CHECK OUT THIS LIKE-NEW PENTHOUSE SUITE ON THE 6TH FLOOR OVERLOOKING PARK AND GREENERY , SPACIOUS 1095 SQ FT OF LUXURY FEATURES 2 BEDROOMS AND A SPACIOUS DEN PLUS 2 FULL WASHEROOMS, UPGRADED KITCHEN WITH STAINLESS STEEL APPLIANCES AND QUARTZ COUNTER TOPS, ENSUITE LAUNDRY , ONE PARKING INCLUDED IN RENT , DONT MISS OUT THIS OPPORTUNITY! (id:52874)
Grace Canada Realty Inc.
295 Road 2 W
Kingsville, Ontario
Seize a unique investment opportunity with this exceptional brick ranch bungalow set on 25 acres in Kingsville. As one of the original ranches on the 2nd Concession, this property combines timeless charm with modern features and offers immense potential due to the ongoing development in the surrounding area. For More Information About This Listing, More Photos & Appointments, Please Click "View Listing On Realtor Website" Button In The Realtor.Ca Browser Version Or 'Multimedia' Button or brochure On Mobile Device App. (id:52874)
Times Realty Group Inc.
245 Charles
Essex, Ontario
WELCOME TO SIGNATURE HOMES WINDSOR NEWEST 2 STORY MODEL "" THE SEVILLE "" THIS MODEL IS UNDER CONSTRUCTION WITH A FINISHED SOLD ONE AVAILABLE TO VIEW AT 244 DOLOROES! LOCATED IN CENTRAL ESSEX CLOSE TO EVERYTHING! THIS 2 STY DESIGN HOME FEATURES GOURMET KITCHEN W/LRG CENTRE ISLAND FEATURING GRANITE THRU-OUT AND WALK IN KITCHEN PANTRY WITH BUILT INS AND BEAUTIFUL DINING AREA OVERLOOKING REAR YARD. OPEN CONCEPT FAMILY ROOM WITH MODERN STYLE GAS FIREPLACE. 4 UPPER LEVEL BEDROOMS. STUNNING MASTER SUITE WITH TRAY CEILING, ENSUITE BATH WITH HIS & HER SINKS WITH CUSTOM GLASS SURROUND SHOWER WITH FREESTANDING TUB. SIGNATURE HOMES EXCEEDING YOUR EXPECTATION IN EVERY WAY! PHOTOS AND FLOOR PLANS NOT EXACTLY AS SHOWN, PREVIOUS MODEL. L/S RELATED TO OWNER FLOOR PLAN / LIST OF LOTS AVAILABLE AND MAP OF LOTS AVAILABLE UNDER DOCUMENTS OR REQUEST TO L/S . (id:52874)
Manor Windsor Realty Ltd.
4681 Fontana
Windsor, Ontario
Beautifully finished 5 bed, 3 bath home in highly desirable Walkergate Estates, South Windsor! This spacious property features an updated kitchen with granite countertops and breakfast bar, a 3-piece ensuite, and a fully finished basement with high ceilings, gas fireplace, and grade entrance—ideal for rental income or multi-generational living. Fully fenced yard, steps from Talbot Trail School, parks, Costco, and with easy access to Hwy 401 & EC Row.The property features a refined basement entrance accessible directly from the garage, offering convenience and privacy for tenants. The main level is currently rented for $2,600 per month, while the basement unit was leased for $1,650 per month till oct 2025. A fantastic opportunity for families or savvy investors. (id:52874)
Lc Platinum Realty Inc.
1155 University Avenue W
Windsor, Ontario
Fantastic Opportunity in Downtown Windsor! Own a fully equipped Vegetarian Indian restaurant featuring brand-new interiors, furniture, commercial kitchen, and chattels - ready for immediate operation. With 20+ seat capacity, this establishment boasts a loyal clientele and steady business flow.The sale includes the entire concept and goodwill (excluding the current business name) and is open to rebranding under your own concept. Affordable rent of $3,300/month, inclusive of TMI and HST. The space offers one restroom, ample storage, and plenty of parking.Ideally located just 3 minutes from the University of Windsor, this prime location serves students, faculty, and the surrounding community. The business features thriving takeout, tiffin, catering, and dine-in services, with strong potential for further collaboration with the University, enhancing visibility and growth opportunities. (id:52874)
RE/MAX Real Estate Centre Inc.
735-737 Partington
Windsor, Ontario
Welcome to 735–737 Partington Avenue, a rare side-by-side duplex offering exceptional cash flow potential and flexible living options in a prime location just a 7-minute walk (550 meters) to the University of Windsor and a short 7-minute drive to the Canada–US border, making it ideal for students, professionals, commuters, and families alike. Vacant and ready for immediate occupancy, this property is perfect for first-time buyers who want to live in one unit and rent the other, investors seeking strong returns, or families looking for a multi-generational setup—imagine living in one side while your adult children or parents occupy the other, with grandma right next door to help care for the grandchildren. Each unit comes with its own separate basement and meters, plus spray foam insulation for energy efficiency. 737 Partington features 3+1 bedrooms, 2 full baths, a fully finished basement, and a 5-year-old furnace and central air, while 735 Partington offers 3 bedrooms, 1 full bath, a full unfinished basement with grade entrance (great potential for an additional unit), and furnace/AC systems approximately 10–12 years old. Both units offer bright, spacious layouts with high ceilings that maximize natural light and comfort. Surrounded by everyday conveniences, this property is just steps from restaurants, parks, groceries, schools, and other amenities, making it highly attractive for both tenants and homeowners. Call today —don’t miss this incredible opportunity! (id:52874)
Exp Realty
5151 Riverside Drive Unit# 905
Windsor, Ontario
Welcome to Coventry Park Place, one of Windsor’s most prestigious waterfront condo buildings. This stunning 9th-floor residence offers about 1,500sqft. of bright, open-concept living with 2 BRs and 2 BATHs, all highlighted by unobstructed million-dollar views of the Detroit River and Windsor’s iconic riverfront gardens. The spacious LR and DR are filled with natural light, flooring(2023), while kitchen is equipped with new appliances, dishwasher(2025) and Range hood(2025) stove/fridge(2024), along with a new furnace/air conditioner(2025), The primary suite features a walk-in closet, luxurious ensuite with a separate tub and walk-in shower, plus huge patio door leading to a huge balcony with stunning water views. the 2nd bedroom provides the perfect space for guests or a home office. Additional highlights: in-unit laundry, 2 underground parking spaces, storage locker, and access to premium amenities—indoor pool, sauna, gym, party room, concierge, car wash, and more. Status certificate available! Reviewing offers at 5 PM on November 14. SELLER RESERVES THE RIGHT TO ACCEPT/DECLINE ANY OFFER FOR ANY REASON. Please schedule B to be included. (id:52874)
Nu Stream Realty (Toronto) Inc
